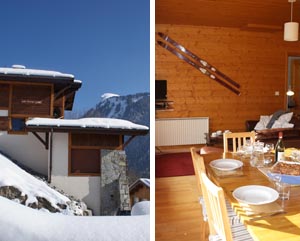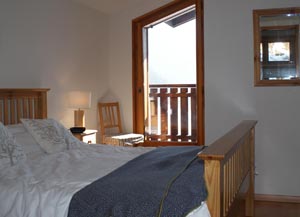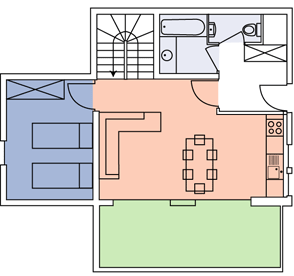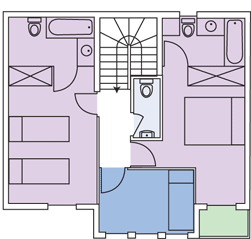 | ||

Lower Floor Plan
|
Lower Floor The south facing living room is equipped with TV with Freesat, DVD and stereo, and opens out on to a large balcony furnished with outdoor table & seating. The dining table extends to seat 10. The kitchen contains oven, hob, microwave, large fridge freezer and dishwasher. Garage spacious enough for a large family car plus skis, mountain bikes etc. Shown in pink on the ground floor of the plan. |
 |
Upper Floor Plan |

|
Upper Floor
All upper floor bedrooms face south and have fantastic views over the valley. The master bedroom has a king size double bed small balcony and washing machine in ensuite. There is also a cot suitable for under 3's which can be moved between the bedrooms, The total floor space is approximately 95m2. The living area and all bedrooms have beechwood flooring, bathrooms and entrance hall are tiled. The apartment is heated by underfloor and wall mounted heaters. No pets, no smoking. Sheets and towels provided at a surcharge, please request at time of booking. |

